老宅與空間交織的記憶價值
創新熟齡住宅方案
老宅與空間交織的記憶價值
創新熟齡住宅方案
An innovative senior-oriented design is created as the owners’ lifestyle shifts. To bring the retirement home closer to nature, a diagonal layout improves the light flow, glass doors and an enlarged balcony invite light and air in, and plants and natural materials fill the apartment with vitality.
.jpg?width=2000&height=1431&name=%E5%B9%B3%E9%9D%A2%E9%85%8D%E7%BD%AE%E5%9C%96%20(3).jpg)
屋主因生活型態改變對居住空間有新需求,我們構思創新的熟齡住宅方案。為使退休宅更貼近自然,透過斜角切割空間改變光流動線,使用玻璃隔間、擴大陽台空間,引導光線與空氣入室。植栽與天然材質皆為市中心公寓帶進自然生機。
重視老宅居住者與空間交織的記憶價值,將屋主喜愛的老家具材質以新形式轉化於家中,使用傳統藤編,支持與延續台灣工藝產業。為提升居住舒適性,使用即便留下痕跡也更顯獨特的大地材質,少了過度小心翼翼的使用態度,真正讓住宅守護人的餘生。
Valuing the owners’ memory interwoven with space, we turn the old-fashioned furniture elements into new homeware with weaved rattan. Materials like wood and bricks are used to enhance the comfort of living, without the need for meticulous maintenance, traces of use add a bit of uniqueness and make the house a guardian of the residents' fuller lives.
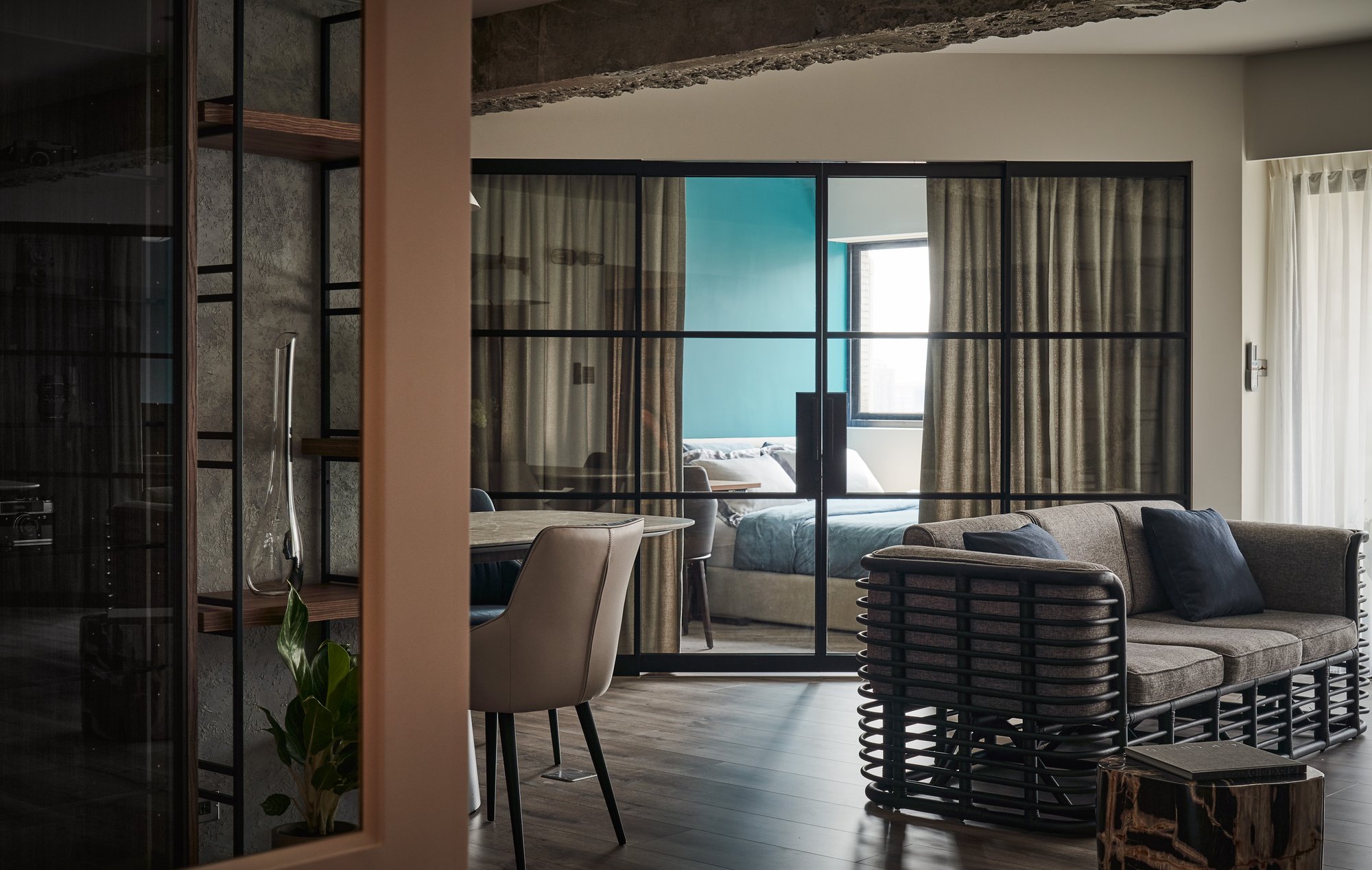
因應家庭成員邁入不同人生階段,我們內縮原有小孩臥房,轉為書房,斜向切割空間,使核心使用空間更寬敞,透明玻璃屋設計解決了原有採光不足問題。擴大陽台空間、置入廚房中島、設計無障礙門檻等項目完善熟齡住宅的養生機能。
重視乘載老屋居住者記憶的裝修要素,並相信原始材質的良性影響,協調出工業風樣貌,依材質色澤深淺及比例調配空間層次。
經細緻的拆解工程,將客廳上方的樑骨外露,使屋主認為礙眼的橫樑蛻變出獨特樣貌,成為值得品味的空間主視覺。
As family members enter new life stages, we turn the children’s room into a study, and a diagonal layout enlarges the core area. Glass doors solve the lack of light. The senior-oriented home is realized by an enlarged outdoor balcony, kitchen island, and obstacle-free thresholds.
Our design echoes the owners’ memory, features the benefits of raw materials and blends the industrial style with spatial layers arranged by the shades and proportions of materials. By exposing the beam in the living room, the eyesore is transformed into a tasteful centerpiece.
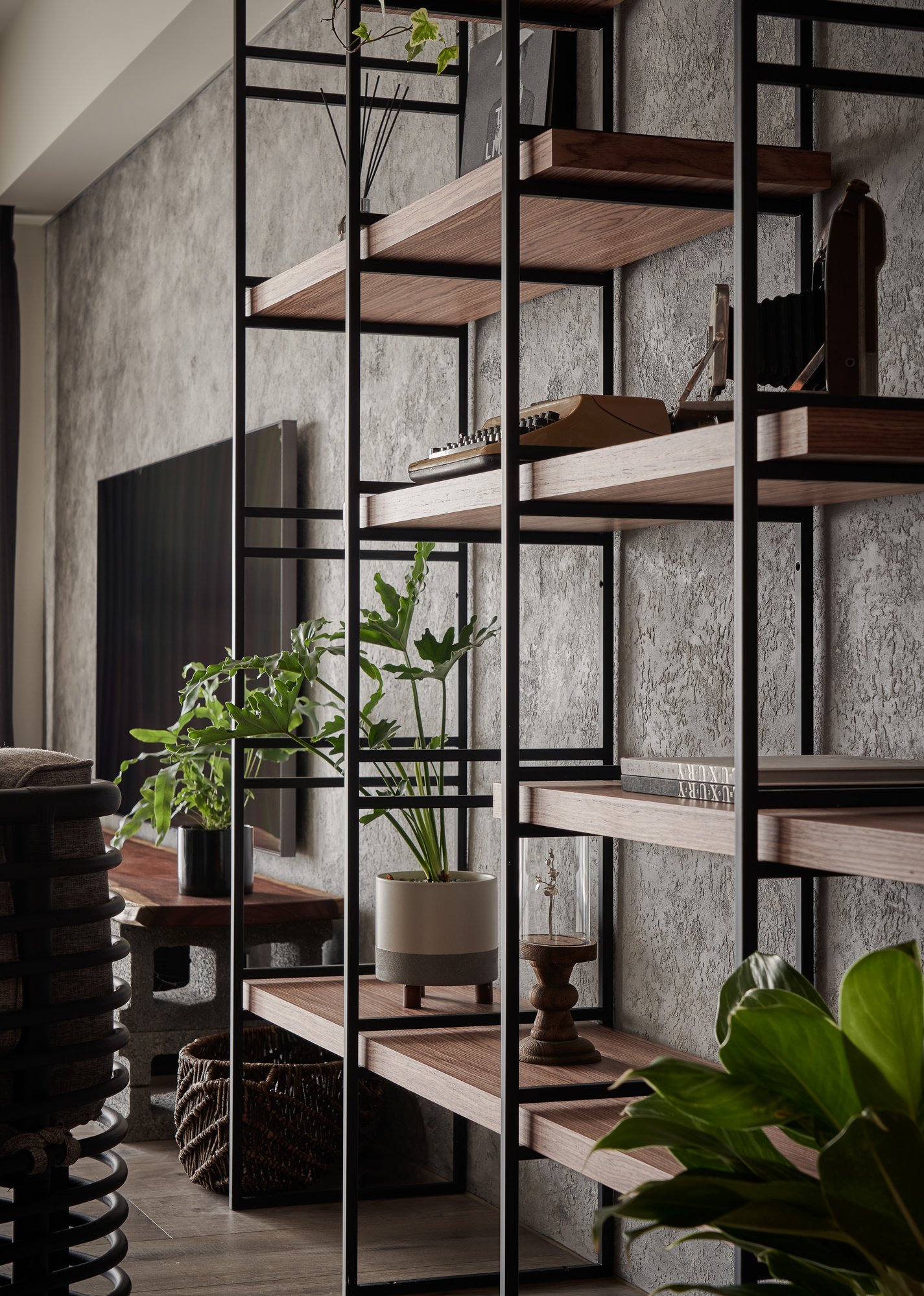
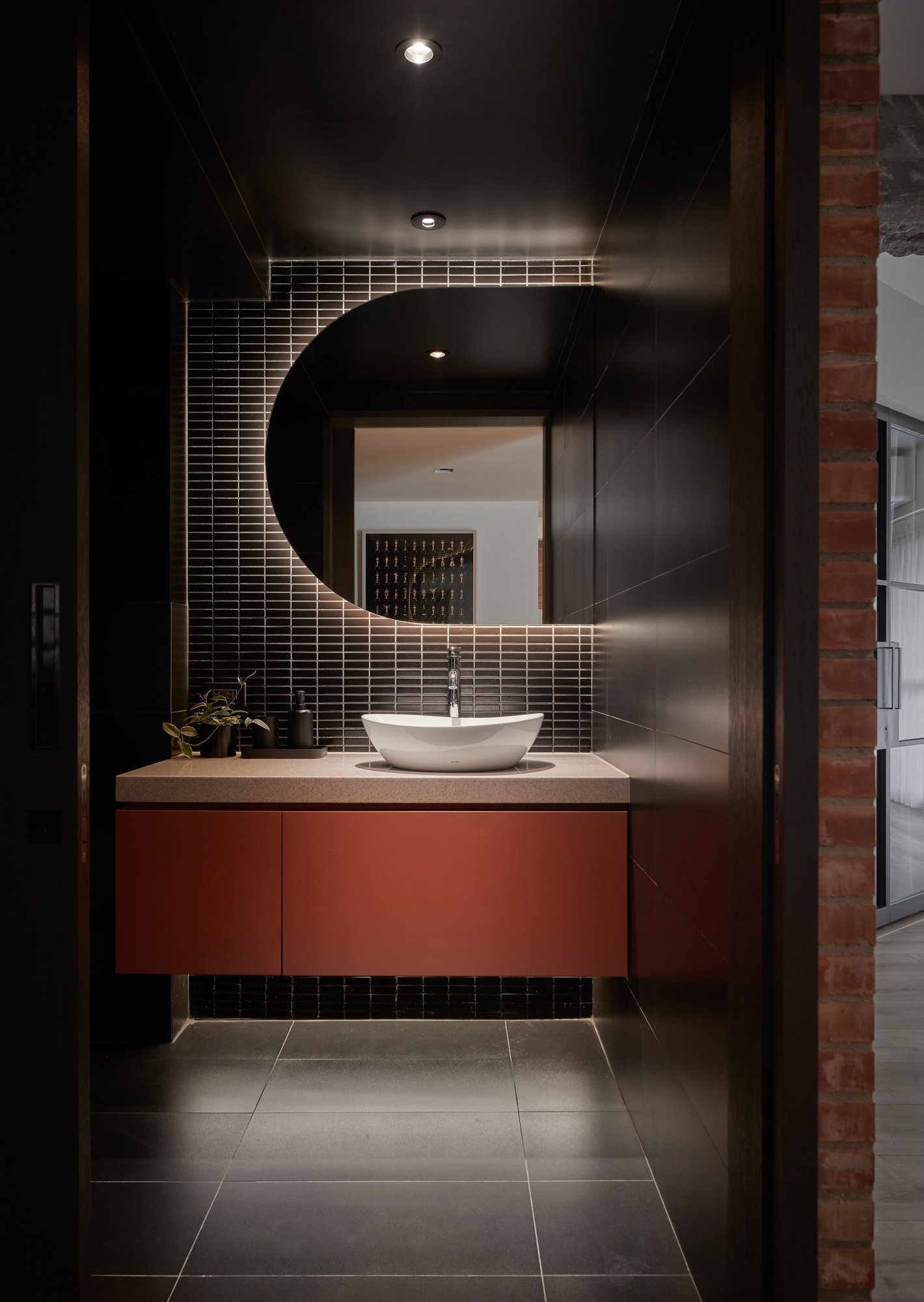
邁入熟齡生活後,廚房成了起居重心,我們置入中島、構思更妥善的收納方案。處理門檻斜度,打造無障礙空間。
排除人造細節的裝飾堆疊,追尋大地材質為身心帶來的撫慰,使用質樸的天然材質,選擇不需特意呵護的原始材質,打造弛放的生活態度。
As the kitchen becomes the center of the owners’ daily life, we bring in an island and build organized storage areas while thresholds with adjusted height and bevel form a barrier-free space. Natural materials with calming effects lend a relaxing vibe and record traces of time.
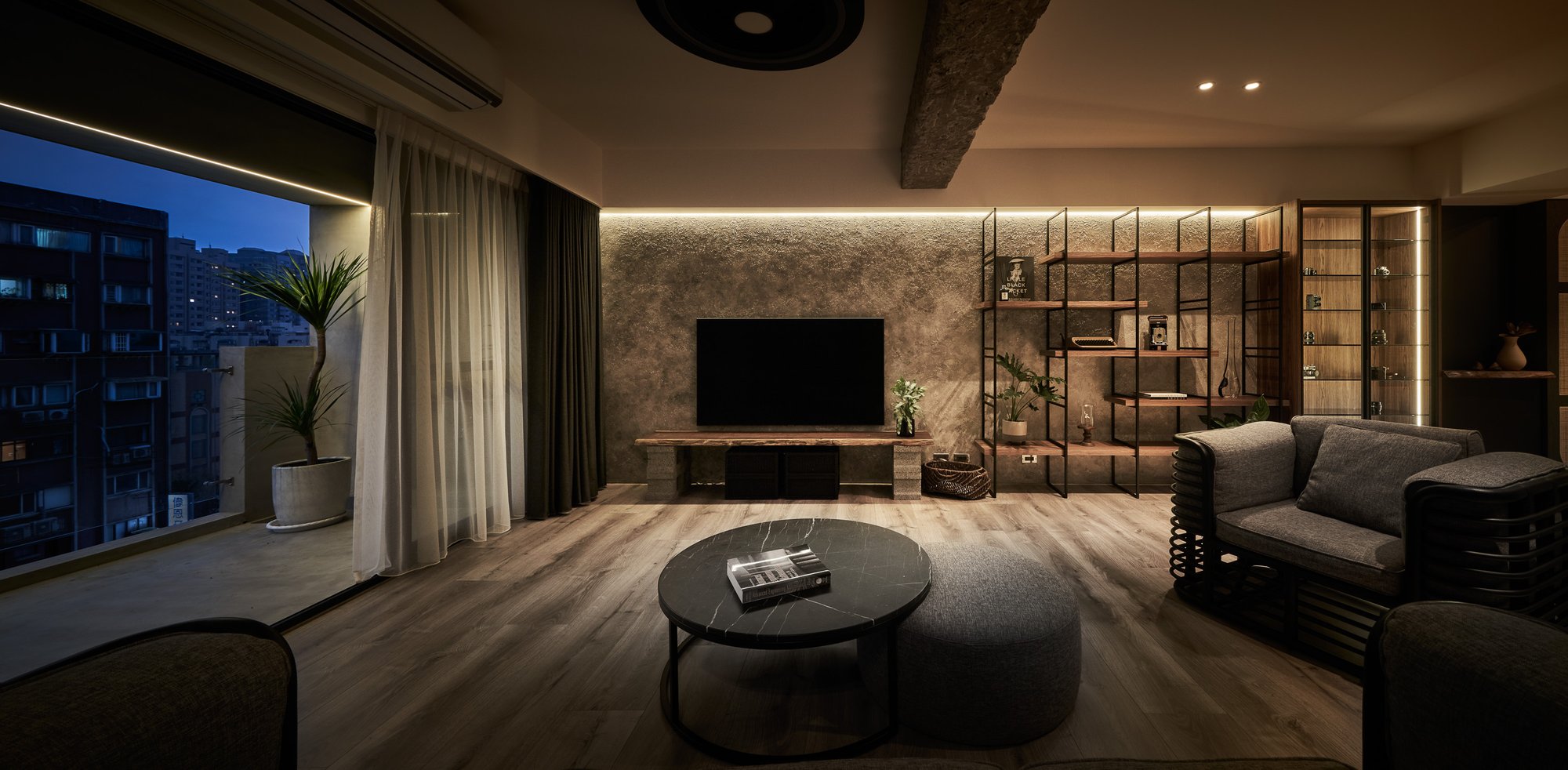
破除老公寓屋高過低、隔間窄促的侷限,斜角對切臥房空間搭配高穿透力的玻璃材質,打造開放空間。將少了分隔功能的橫梁轉化為力道十足的主視覺,並以陽光、空氣、綠意為暗藏無障礙機能的熟齡住宅引進充沛的自然能量。
卓越的空間再造方案解決舊有的居住問題,重視原始材質予以人們的情感反饋,帶動都市住宅的綠化風氣。
To overcome the height limitation and narrow configuration, we diagonally cut the bedroom and combine glass doors to build an open space. The beam in the living room is turned into a key visual, while sunlight, air and plants invite vitality into the barrier-free retirement home.
An excellent revamped space solves the living issues, values the emotional feedback generated by raw materials, and promotes the urban green home trend.
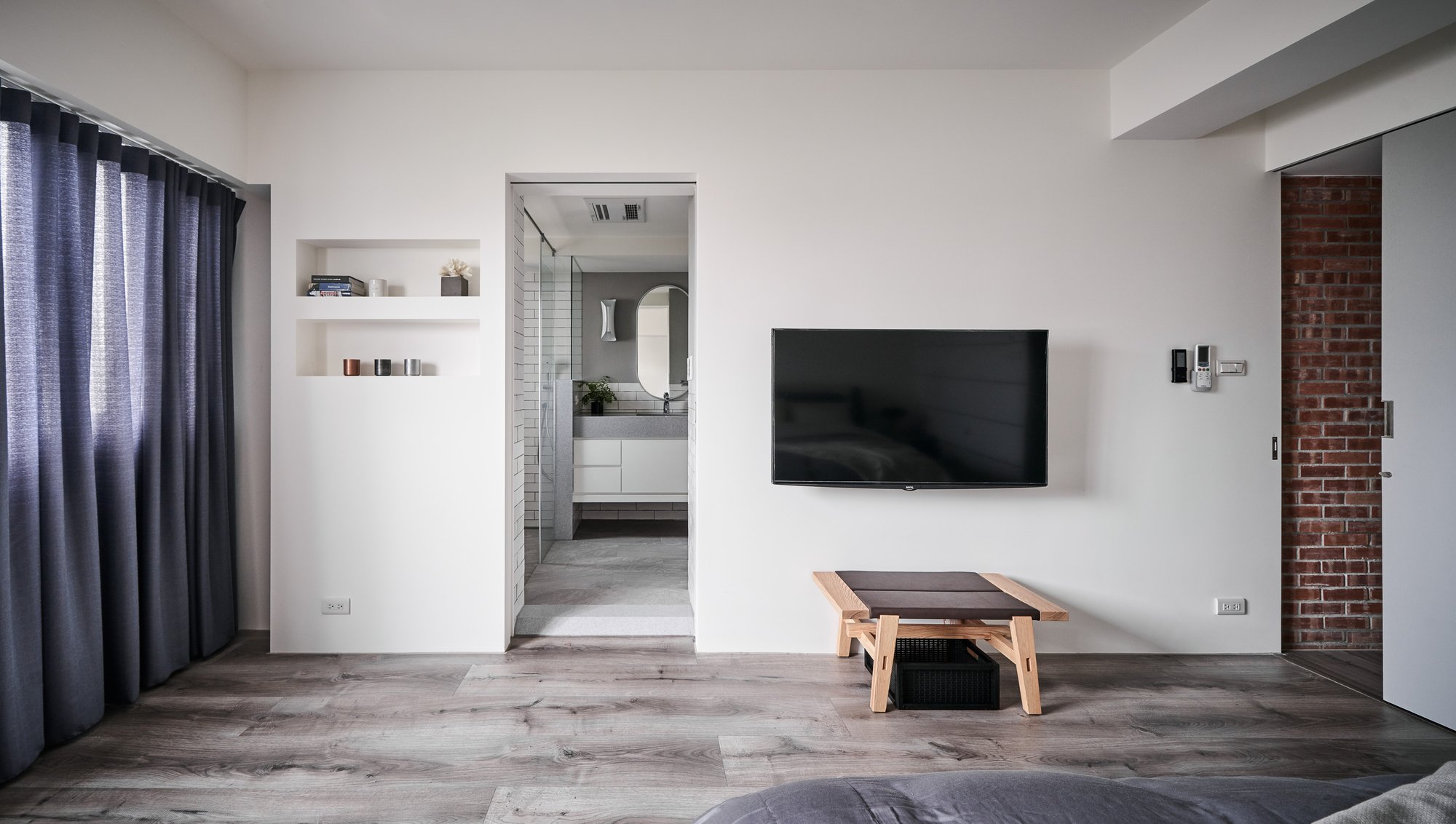
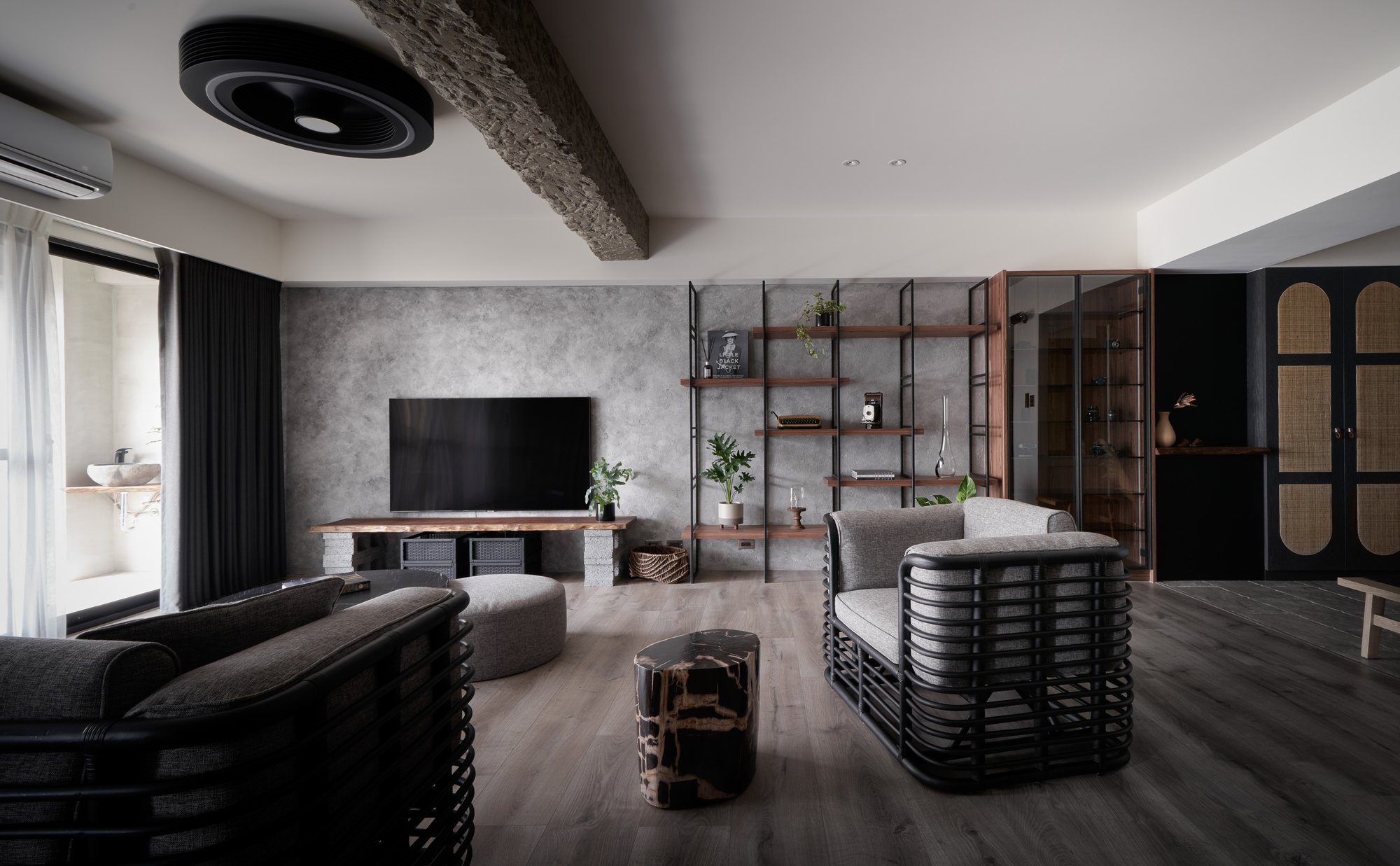
ALL PHOTOS



