空間留白光線流動
留白,人因而成為空間主體
留白,人因而成為空間主體,把僅有的室內19坪,毫不保留地讓給生活。是從忙碌中歸來的歇腳處,也是喧囂的休止符。
Leaving blankness and making the space all about “people,” the 63-square-meter interior is de-signed for a placid life. Here, it is a retreat to get away from the hustle and put the bustle to rest.
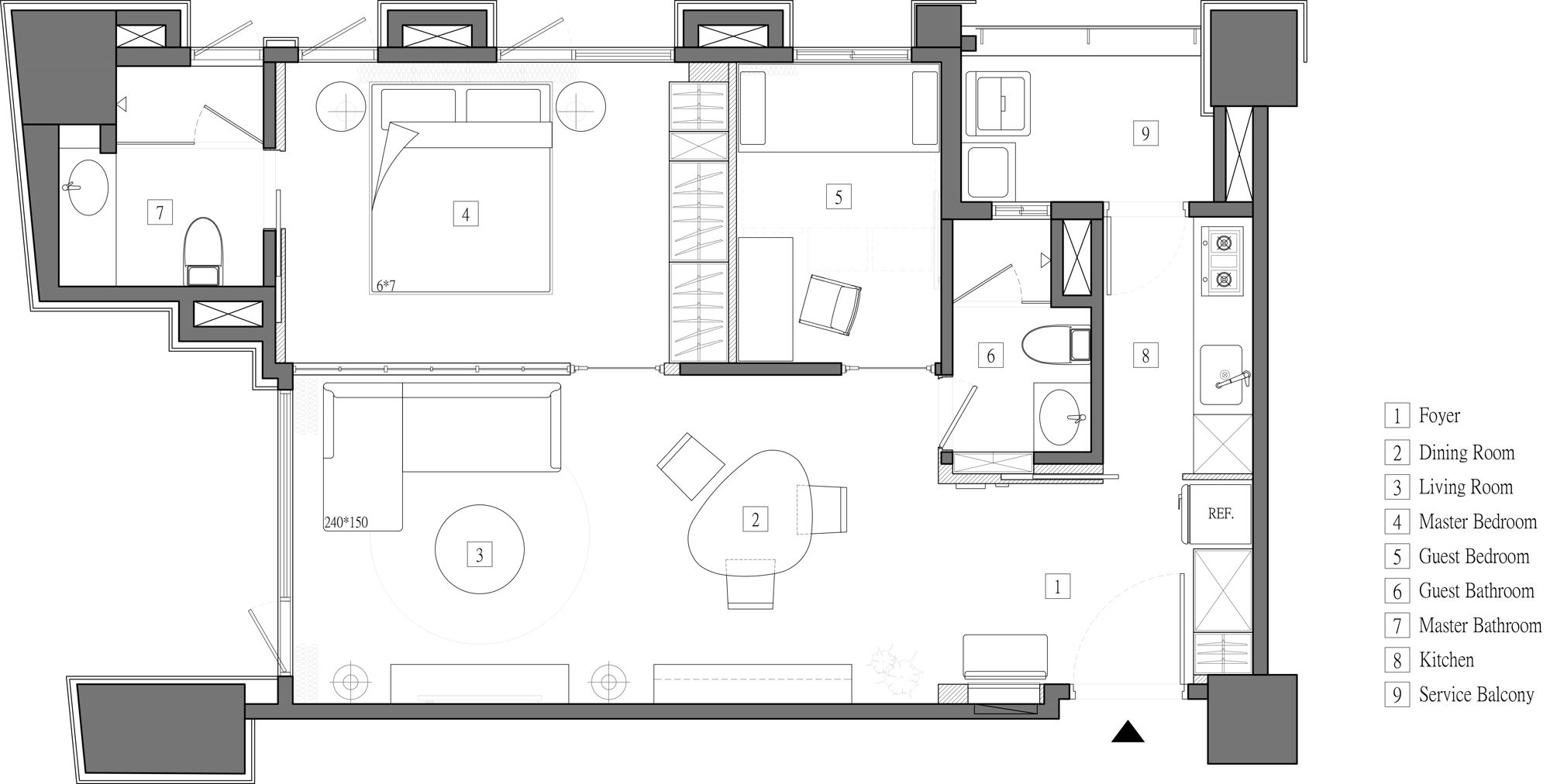
此處為業主的休憩住所,捨棄常見的兩房一廳格局思維,強調視野開闊、流暢動線。首先捨棄玄關隔牆,隱藏廚房入口放大玄關,接著調整次臥空間佔比,加大主臥。次臥選用多功能臥榻床,滿足沒有固定空間使用者的彈性變化。
As a resting living space for the owner, we abandon the commonly seen two-bedroom-and-one-living-room layout to feature a sense of openness and smooth moving flows. First, instead of plac-ing an entryway partition, the kitchen entrance is hidden to enlarge the entryway space. Next, we adjust the proportions of bedrooms by enlarging the master bedroom and placing a day-bed in the living room as the second bedroom for flexibility.
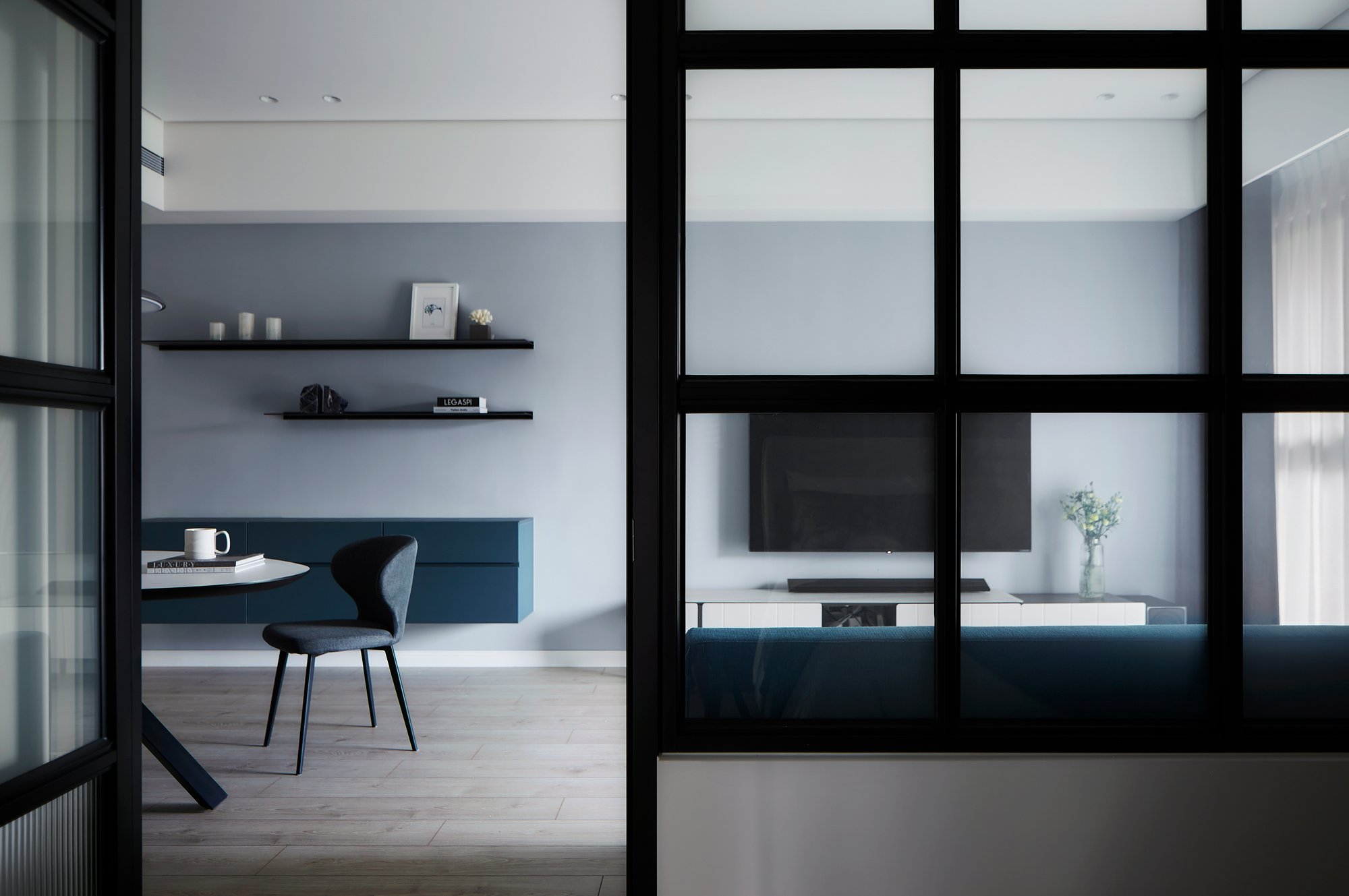
室內擁有綠意點綴的遠景,設計師以留白手法,將室內與戶外自然串接。簡化收納量體,主色調選用中性灰,讓光影可以在屋內沒有阻隔地延展視覺,形塑含蓄的寧靜氛圍。為延伸綠意與放大空間,大膽跳脫隔間定義,以玻璃作為主、次臥的區域介質,目的即借用玻璃的通透性,把來自客廳的落地光景,傳送到各處。
Our designer integrates the vista dotted with greenery with the interiors by leaving blankness. We simplify the storage volumes and use neutral gray as the main color, so light and shadow complete the subtle, peaceful atmosphere without barriers. To introduce natural light and enlarge the sense of space, we divide the master and second bedrooms with a glass wall that can invite the scene from the floor-to-ceiling windows into the apartment.
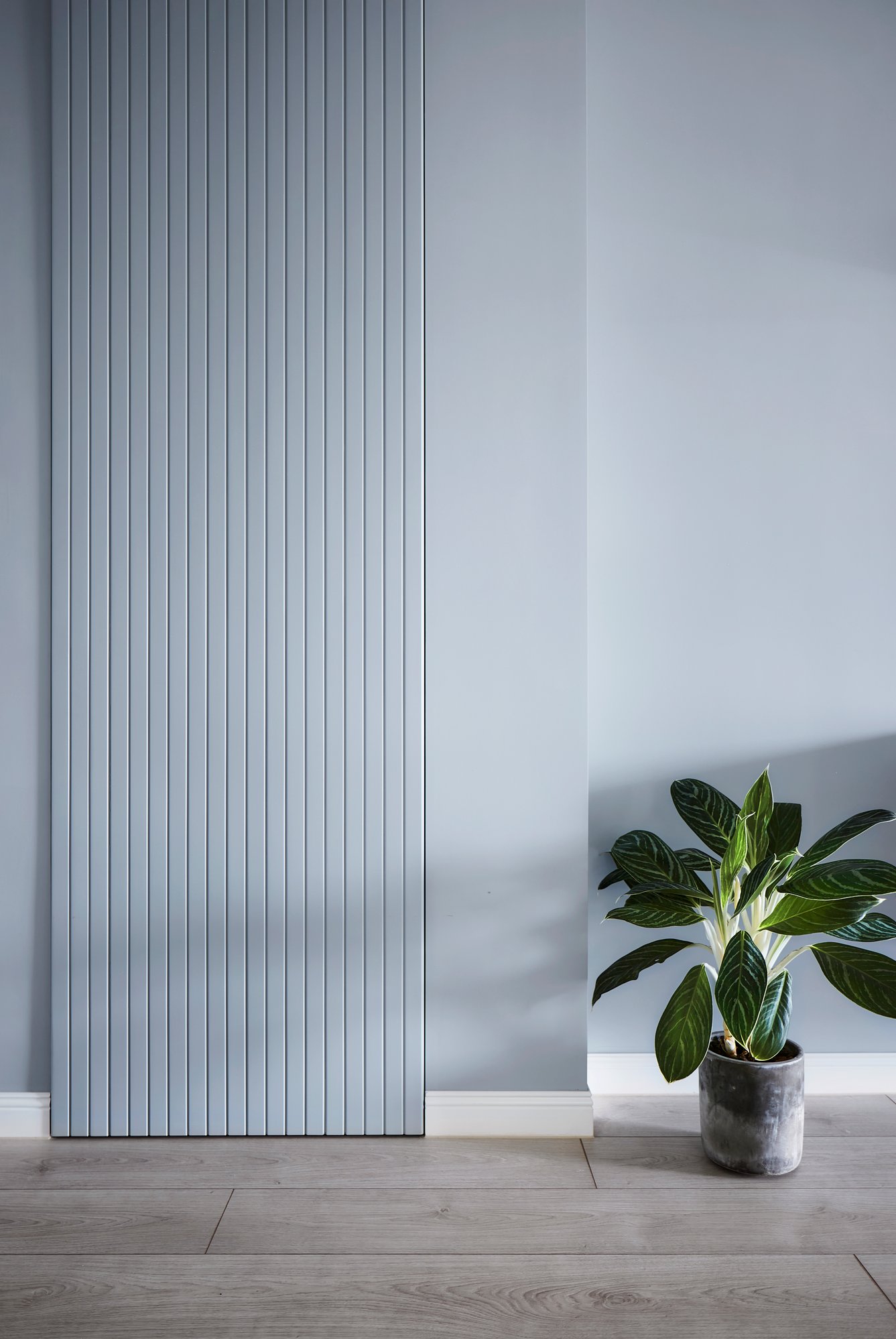
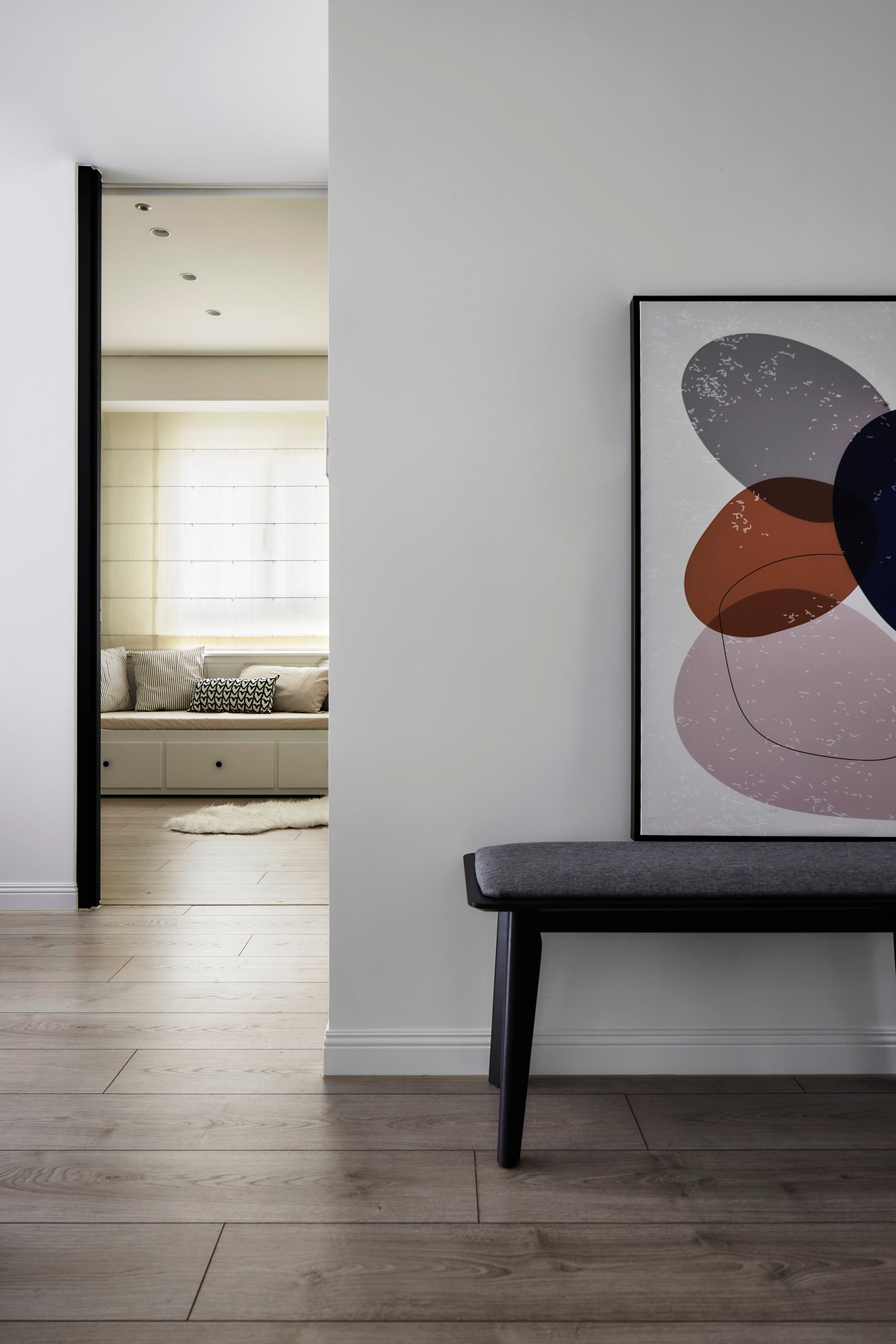
以藍綠帶灰的調色,點出留白裡的視覺焦點。特意選用一張鵝蛋形餐桌,任意移動都能和諧融入背景,也意圖緩和公區過道的制式,增添視覺趣味。
簡化設計用色純粹,所有細膩皆收斂於起居之間的功能性設計。空間留白光線流動,因而讓家成為擴寫生活遐想的餘裕之所。
The blue-green furniture with a hint of gray pops out as the focal point in the blank background. The meticulously selected egg-shaped dining table can blend in the scene with any placement while toning down the formality of passage in the common areas and adding a visual highlight.
We combine the succinct design with a simple color palette and the functionality containing living details, allowing natural light flows in the space with blankness left, creating a restful home that ex-tends the imagination of life.
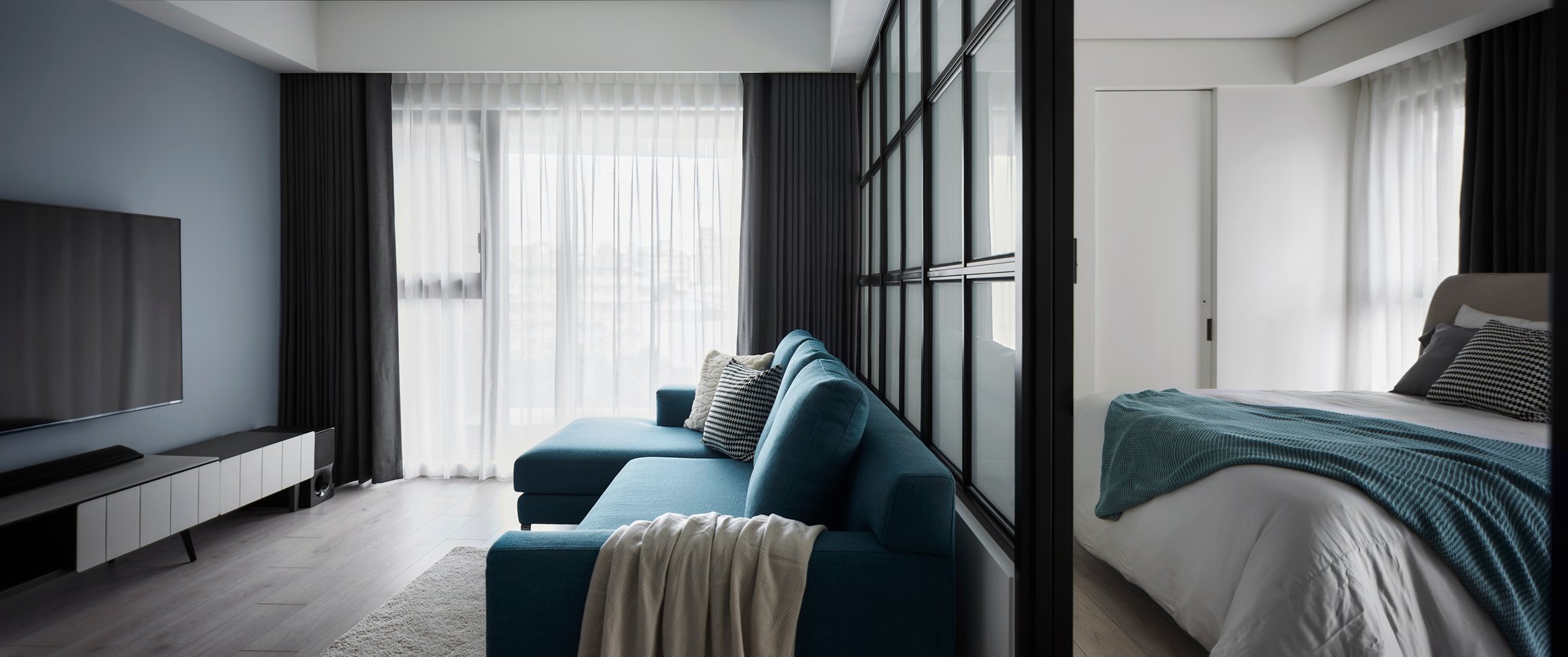
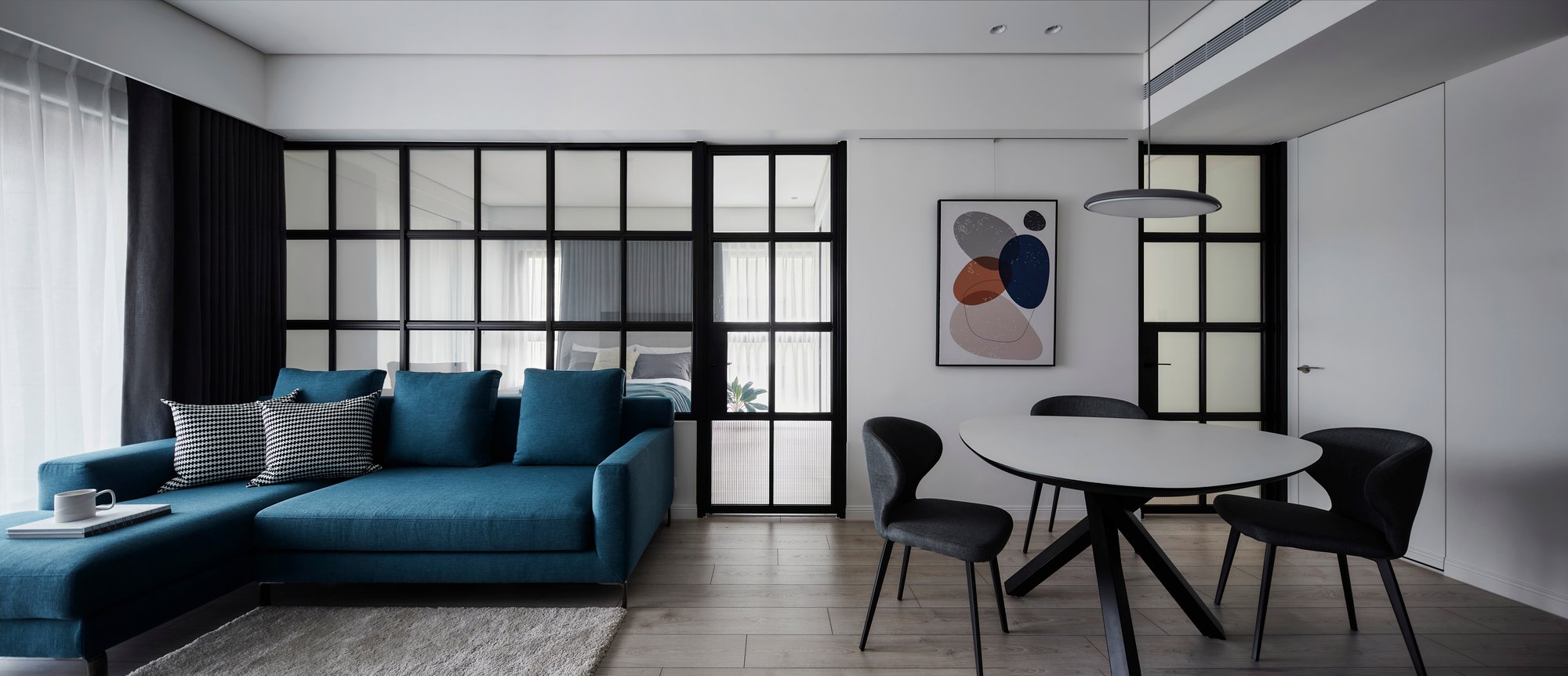
ALL PHOTOS



