當住所成為成長的歸處
回家就是最幸福的事
When the residence becomes a harbor that safeguards the family’s growth, coming home is the happiest thing in the world.
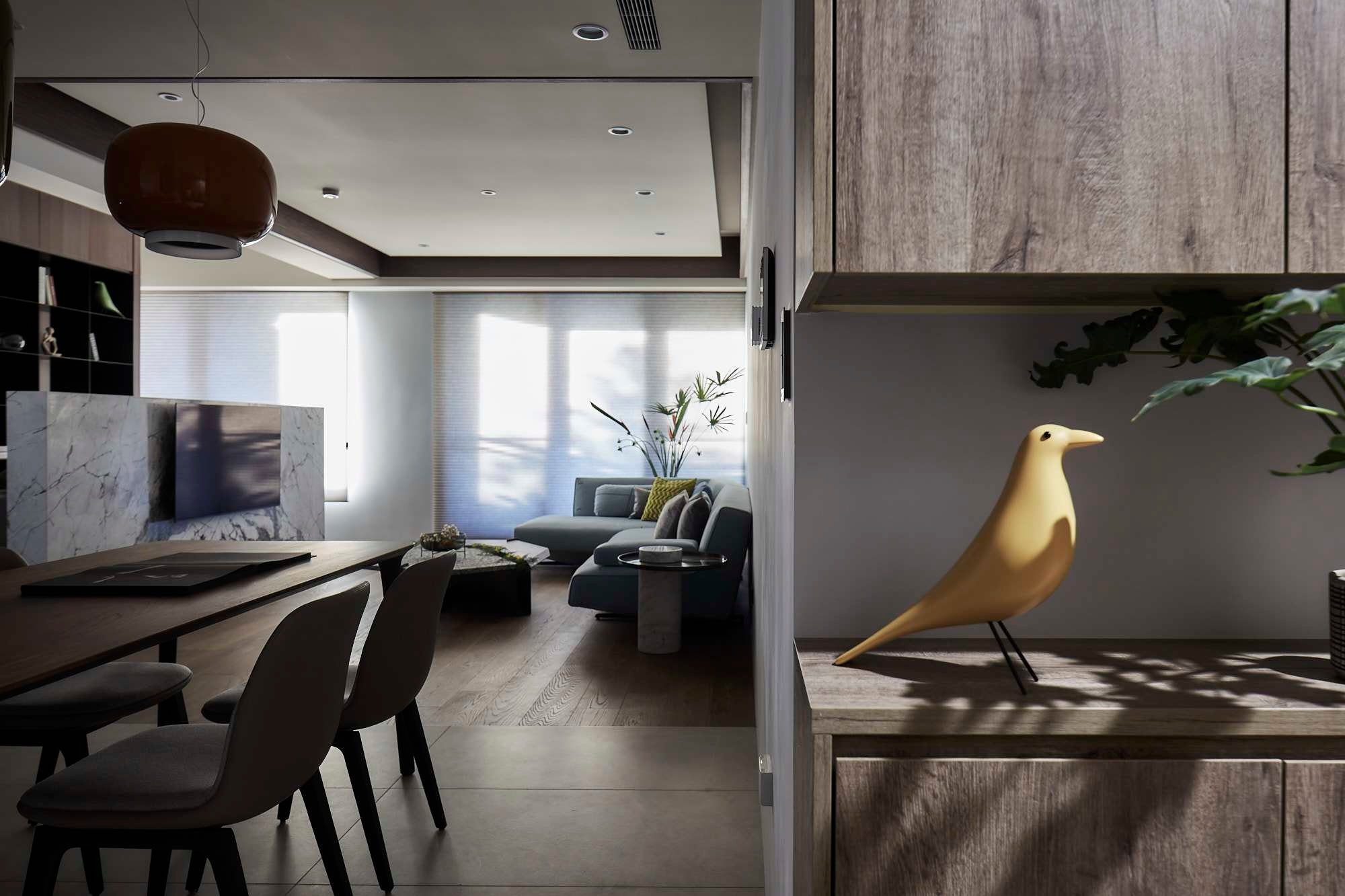
當住所成為環抱全家人成長的歸處,回家就是最幸福的事。
公區整面背牆留白直抵落地窗,加入木質調的俐落線條於日光烘托下,延伸視覺水平,放大空間尺度。收納功能充裕的玄關櫃與餐櫥櫃,則以垂直高度爭取開闊感,選擇深色木紋材質增添縱向層次。
The background wall in the common area is left blank all the way to the floor-to-ceiling windows, along with the clean lines of wood materials accentuated by the sunlight, extending the visual line and enlarging the sense of space. Utilizing the vertical height, the entryway and dining cabinets feature abundant storage space, while the dark wooden grains also add to the vertical layers.
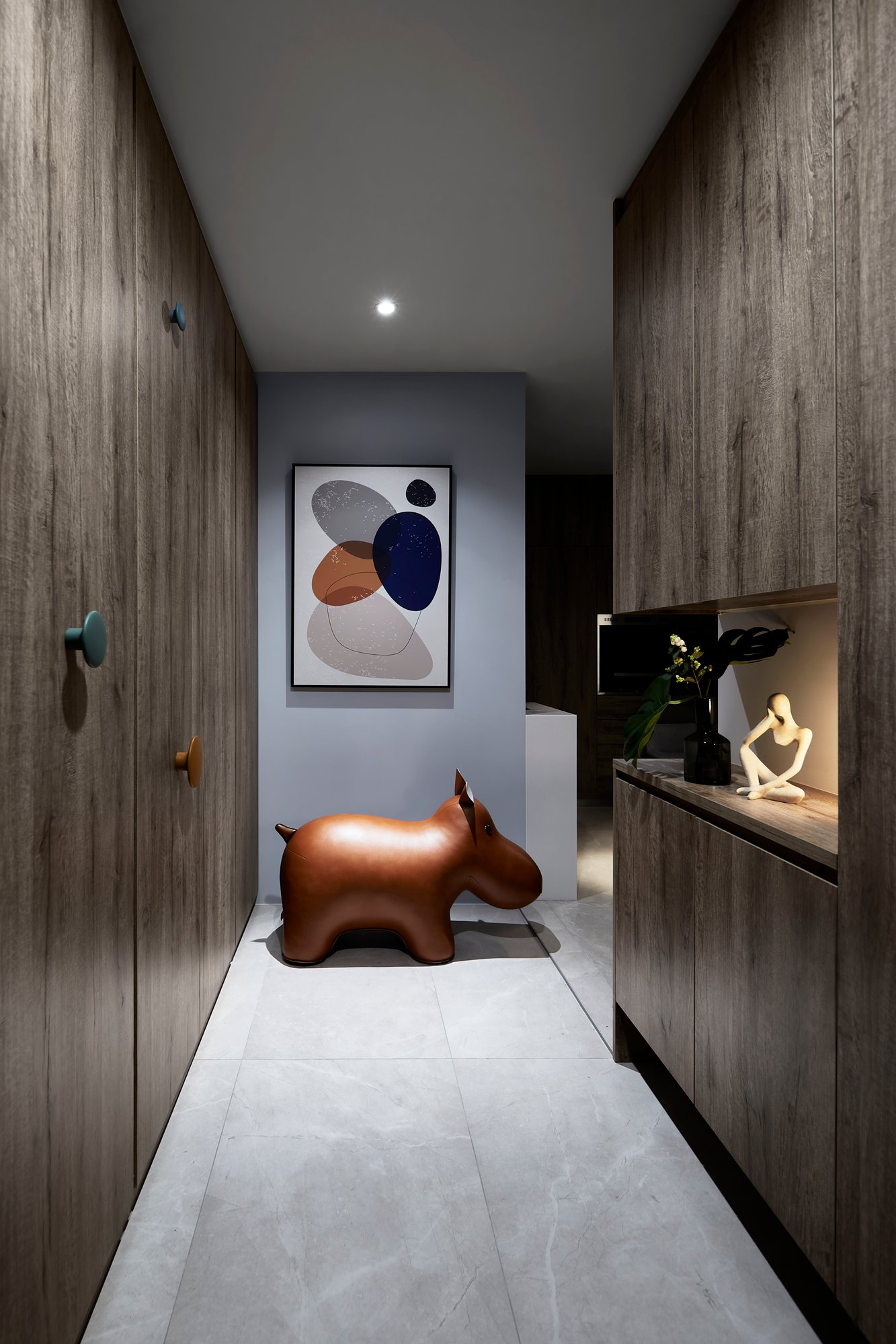
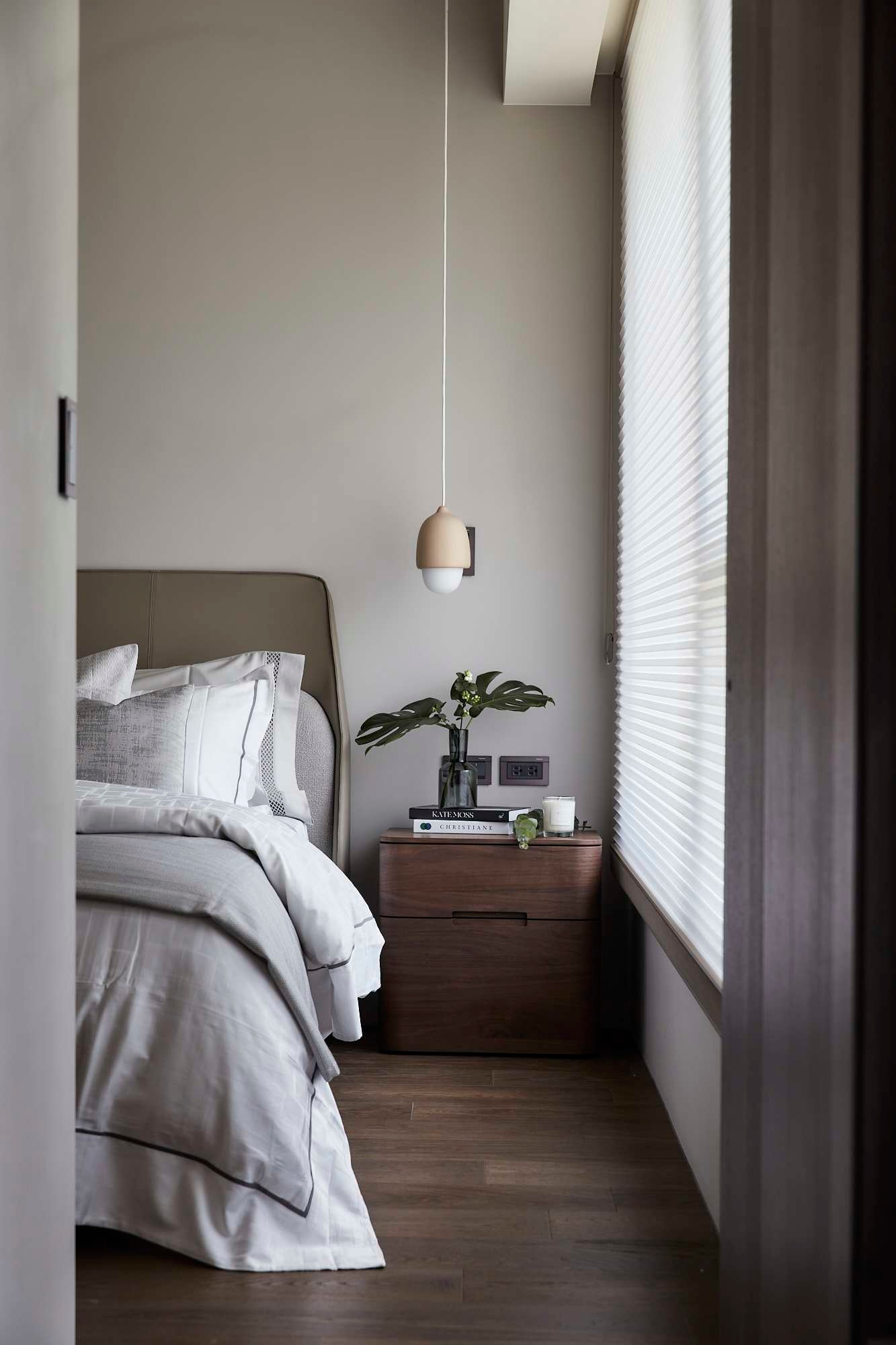
客廳運用大理石電視矮牆創造場域焦點,亦減少書房與空間的隔閡,回字形設定預留孩子的遊戲動線,而石材裡江南水墨圖案的一抹藕色,呼應後方裸色系木質書櫃,呈現有溫度的簡約優雅。
以居住需求定義空間,調整廚房使用區域比例,用L型中島台整合輕食料理和用餐區,針對喜愛下廚的業主打造符合生活習慣的連貫性機能動線。
The short marble partition TV wall not only forms a focal point in the living room but also enhances the connection between the study and living space, as the two cloistered moving lines reserve room for children playing. A hint of mauve in the ink-wash-painting-like marble grain echoes the nude-tone wood bookshelves, delivering a simple and elegant style with warmth.
Spaces are defined by the family’s living needs with the kitchen area’s proportion adjusted. The L-shaped island integrates cooking and dining areas, creating a continuous moving line that answers to the habits of the owner who enjoys cooking.
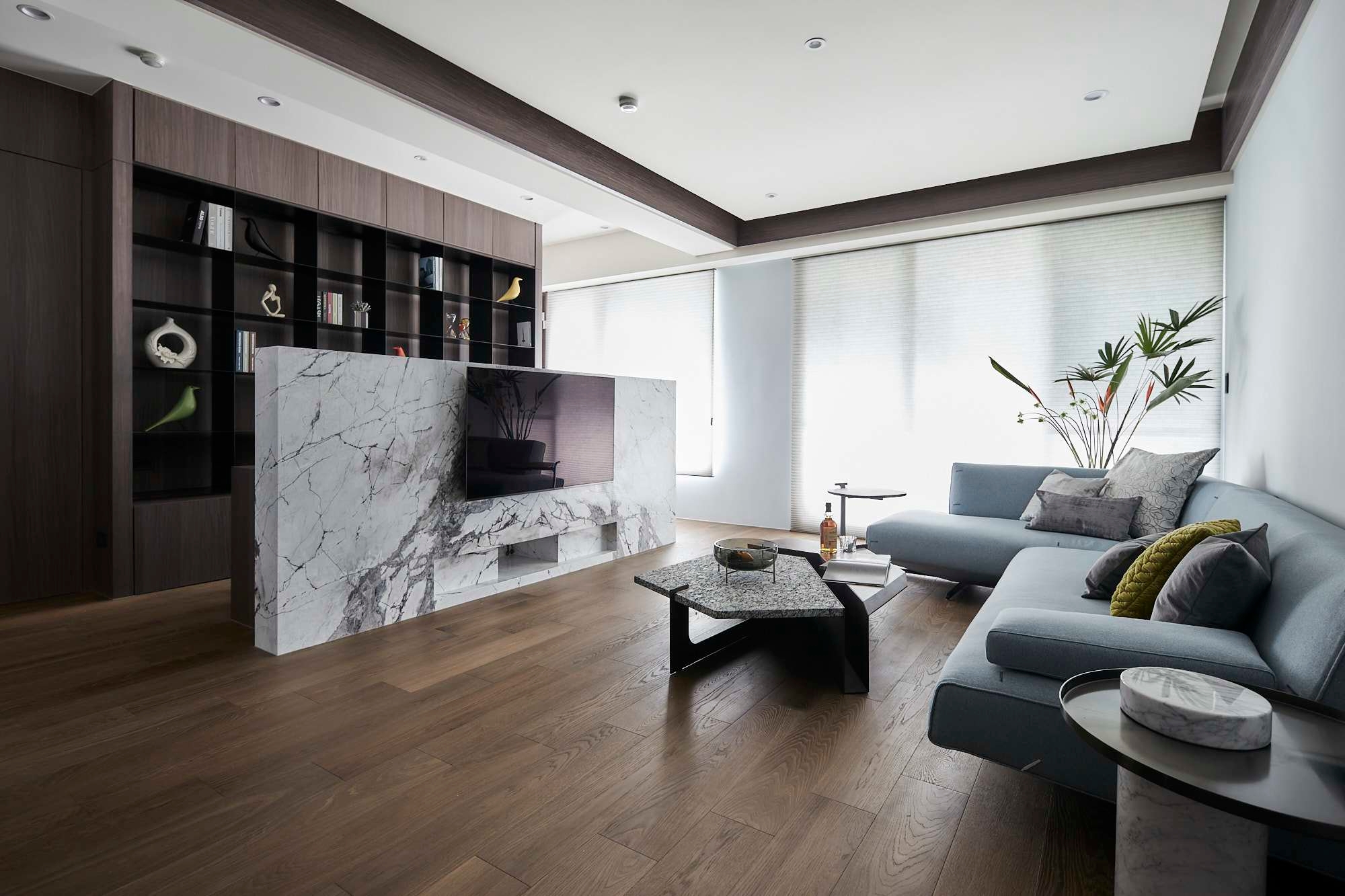
轉場至私領域強調營造暖性氛圍,運用輕盈色系放大空間,主臥以淺橡木色為主,小孩房則以橄欖綠銜接窗外的草地綠蔭。貼心考量大人與孩子的作息差異,調整兩間臥室的入門動線避開干擾。順應動線改動,將舊格局的走道轉化為孩房的收納規劃,預留足夠地方讓未來可以置換大床。
透過設計賦予空間人性,對於未來生活的想像能夠以家庭為核心,從容地寫下新故事。
The private areas feature a warm ambience while employing light colors to visually enlarge the space. Light oak color sets the tone for the master bedroom and olive green in the child’s room matches the greenery outside the window. In thoughtful consideration of the different daily routines between the adults and the child, the entrances of two bedrooms are rearranged to avoid interfering. And as the moving lines are changed, the hallway of the original layout is now transformed into a storage space for the child’s room, reserving enough space for replacing a bigger bed in the future.
The space is imbued with humanity through design, inspiring imagination for a family-centered future life and helping the residents to create their new stories.
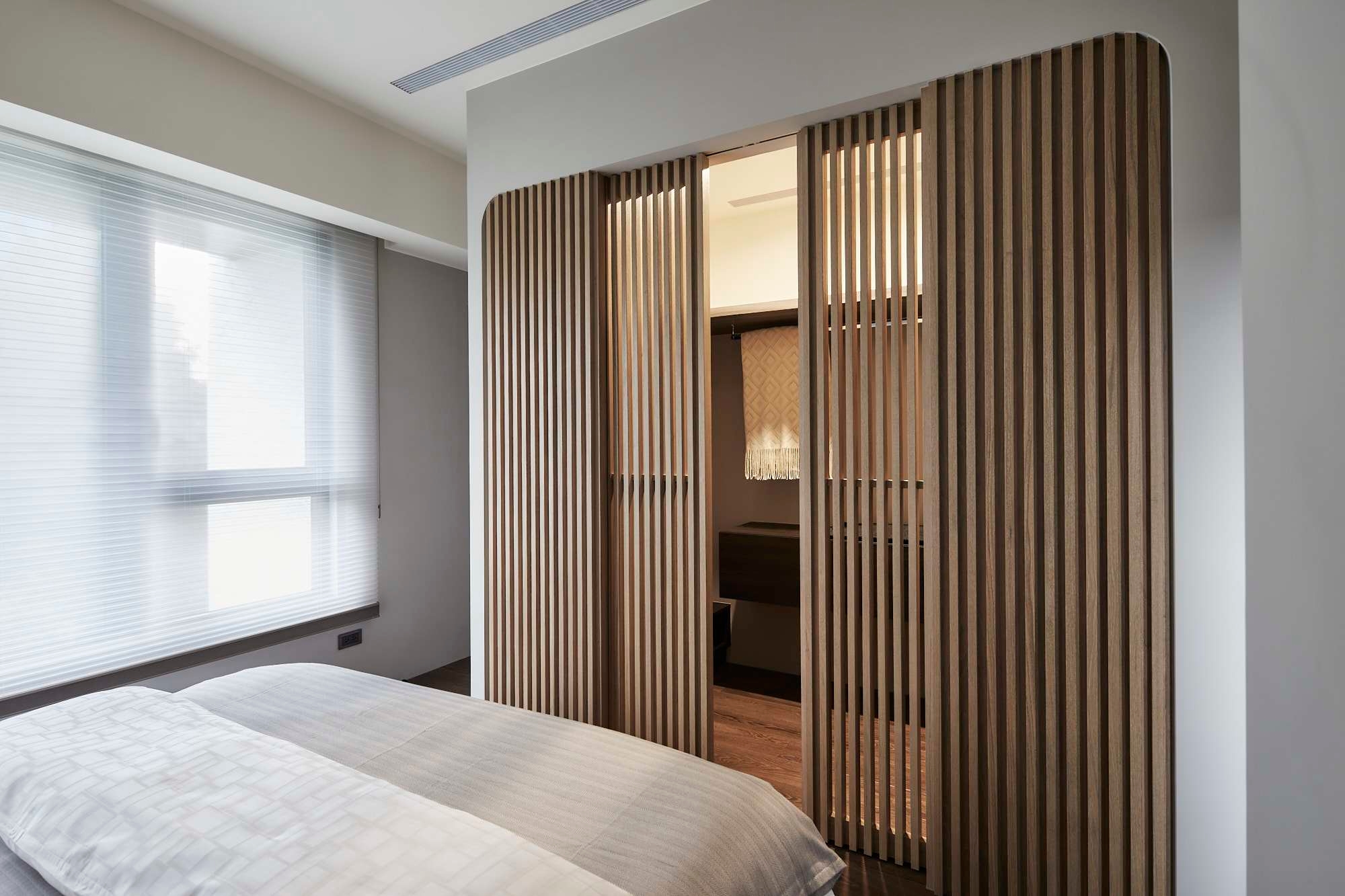
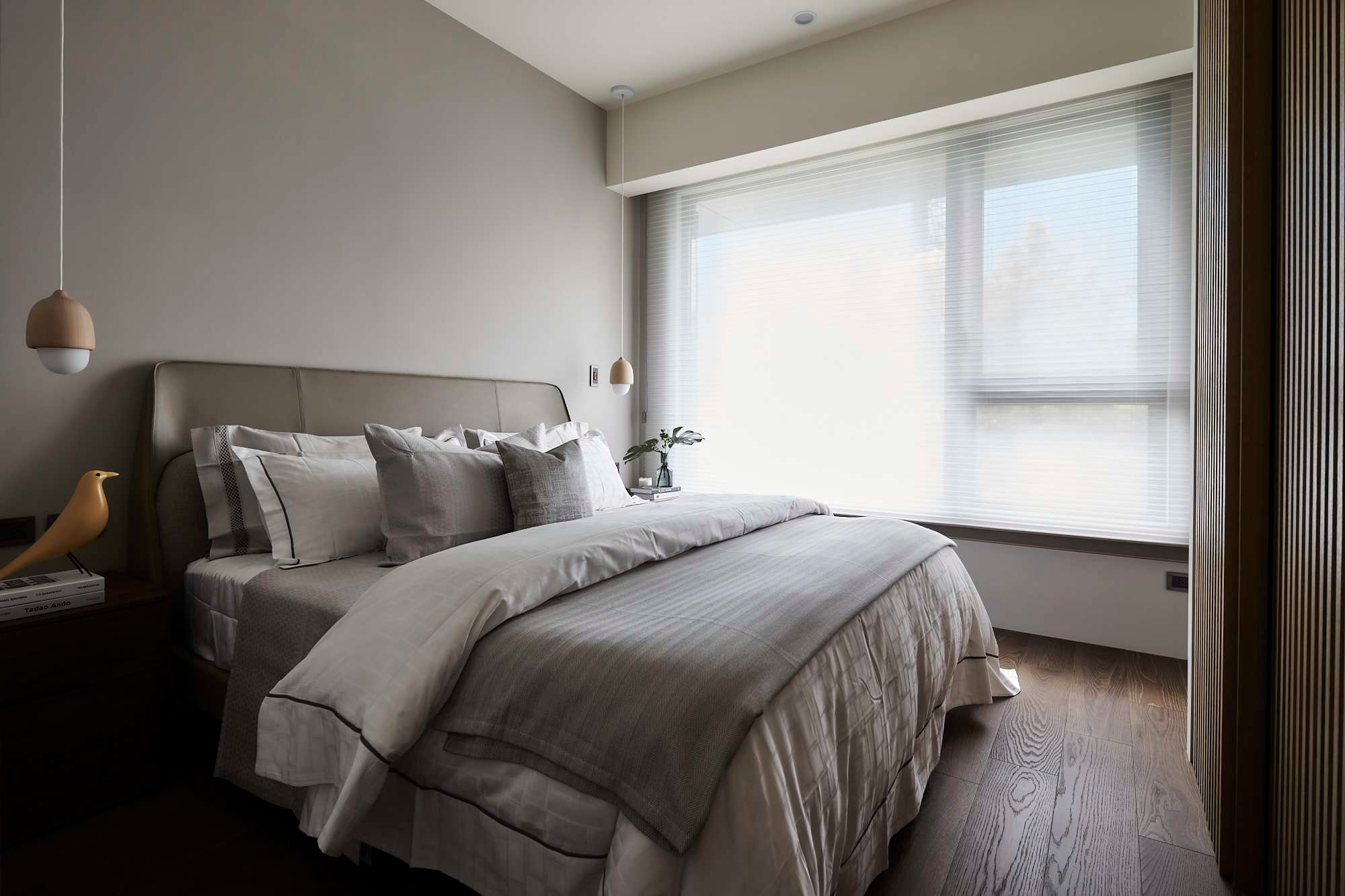
ALL PHOTOS



