以城市旅人為題
優雅低調並溫柔的居家氣質
In this house, which is smaller than 33 square meters, we rearrange the overall flow and storage settings to connect each area smoothly. Mirrors, a different kitchen layout, and a variety of materials together create a spatial extension. The tawny mirror on the entryway wall reflects the green outside the window, not letting walls obstruct vision.
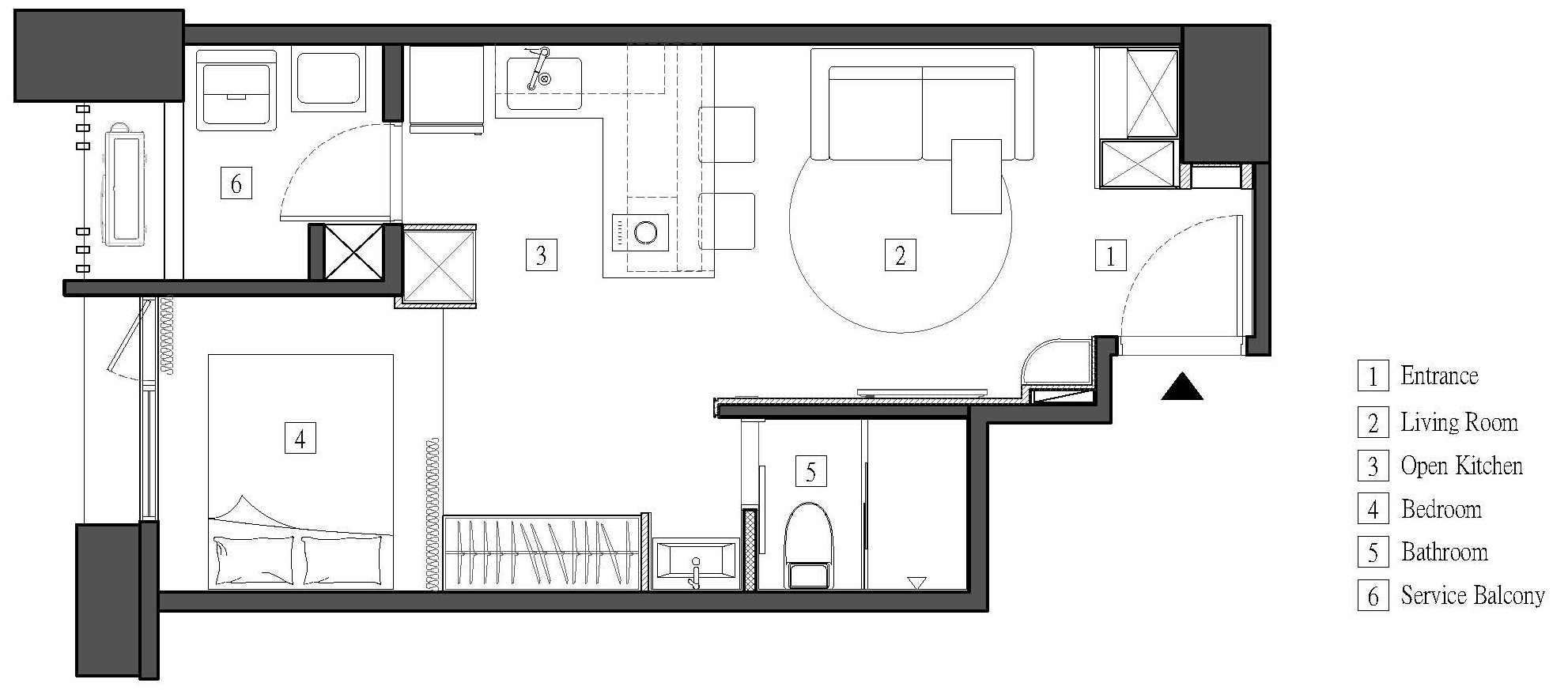
在不到10坪的小宅內,我們重新規劃整體動線與收納設定,將各區域行雲流水的串連,運用鏡面、廚具的轉換及多樣化的材質安排,創造端景的延伸,並以玄關牆面的茶鏡映射窗外綠意,讓視覺不因一堵牆而停止。
在有限的空間拓展居家視覺,首要任務就要翻轉既定的劇本,我們拆解衛浴空間,將面盆往外置放,以縮短牆面創造舒適的過道尺度;推翻原先的一字型廚具,轉為L型擺放並整合餐桌與廚具,具有下廚料理的用途,也可成為餐桌甚至工作桌,濃縮住宅上的空間使用。
To visually expand the home with limited space, the first thing to do is to revamp the original layout. We divide the bathroom space by moving out the sink to reduce wall length, creating a comfortable-to-navigate path. Instead of sticking with the original one-wall kitchen layout, we arrange the kitchen cabinet and countertop in an L shape and incorporate dining and cooking functions in them so that they can be used not only to cook but also as a dining table or even a desk, minimizing the use of space in the home.
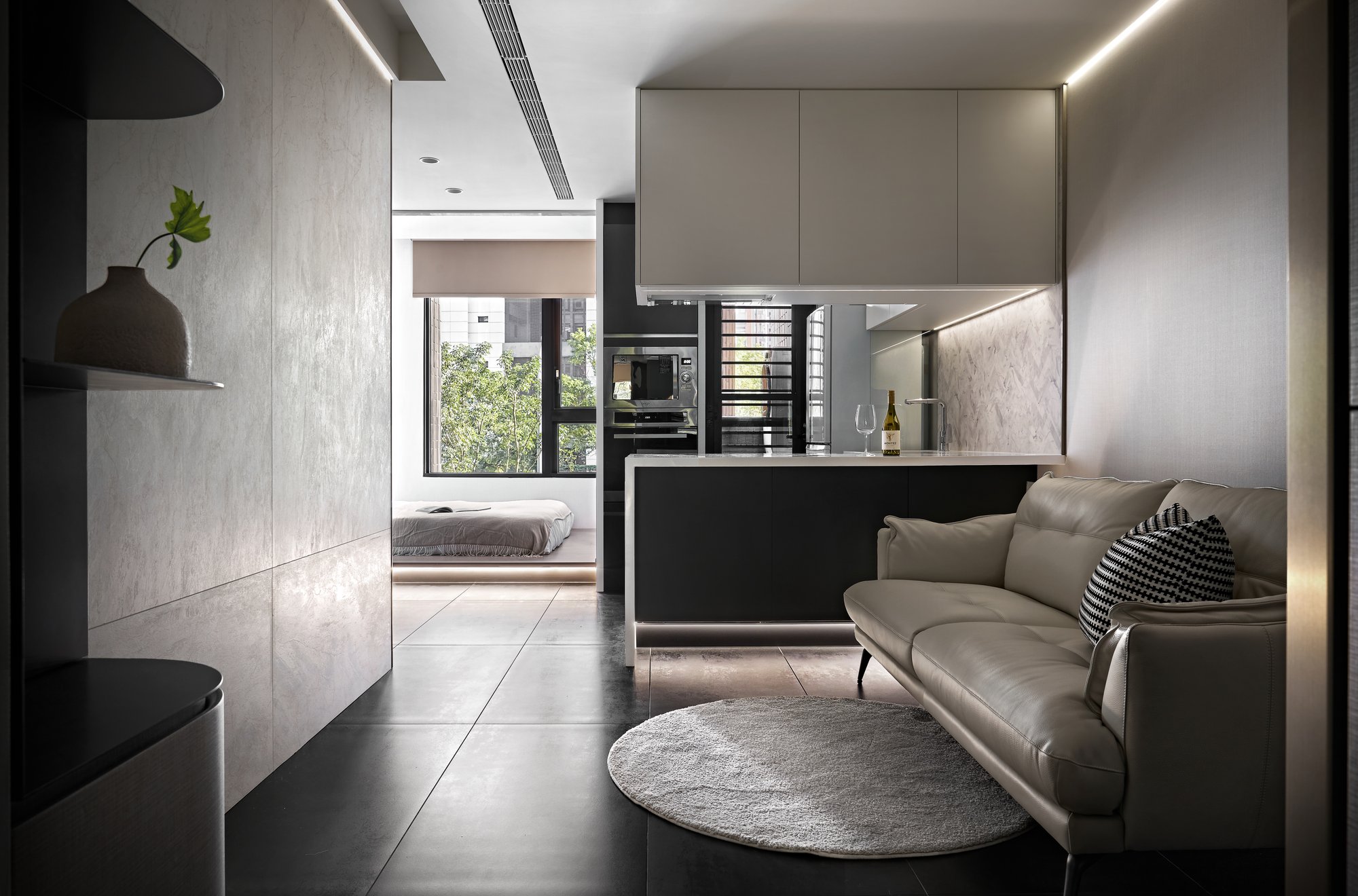
區域的劃分也改寫了一房一廳的設定,臥室使用片簾在睡眠時可保有安定,日常時間收起時,寢區則與起居空間融為一體;玄關以滑推門做為內外界線,為連結臥房的起居環境創造十足安穩的結界。
The division of the space also changes the one-bedroom setting. A sliding panel in the bedroom can ensure a good night’s sleep. When the panel is closed in the daytime, the sleeping area blends with the living room. A sliding door placed at the entryway forms a boundary between the interior and the exterior, delivering an abundant sense of security to the living environment connected with the bedroom.
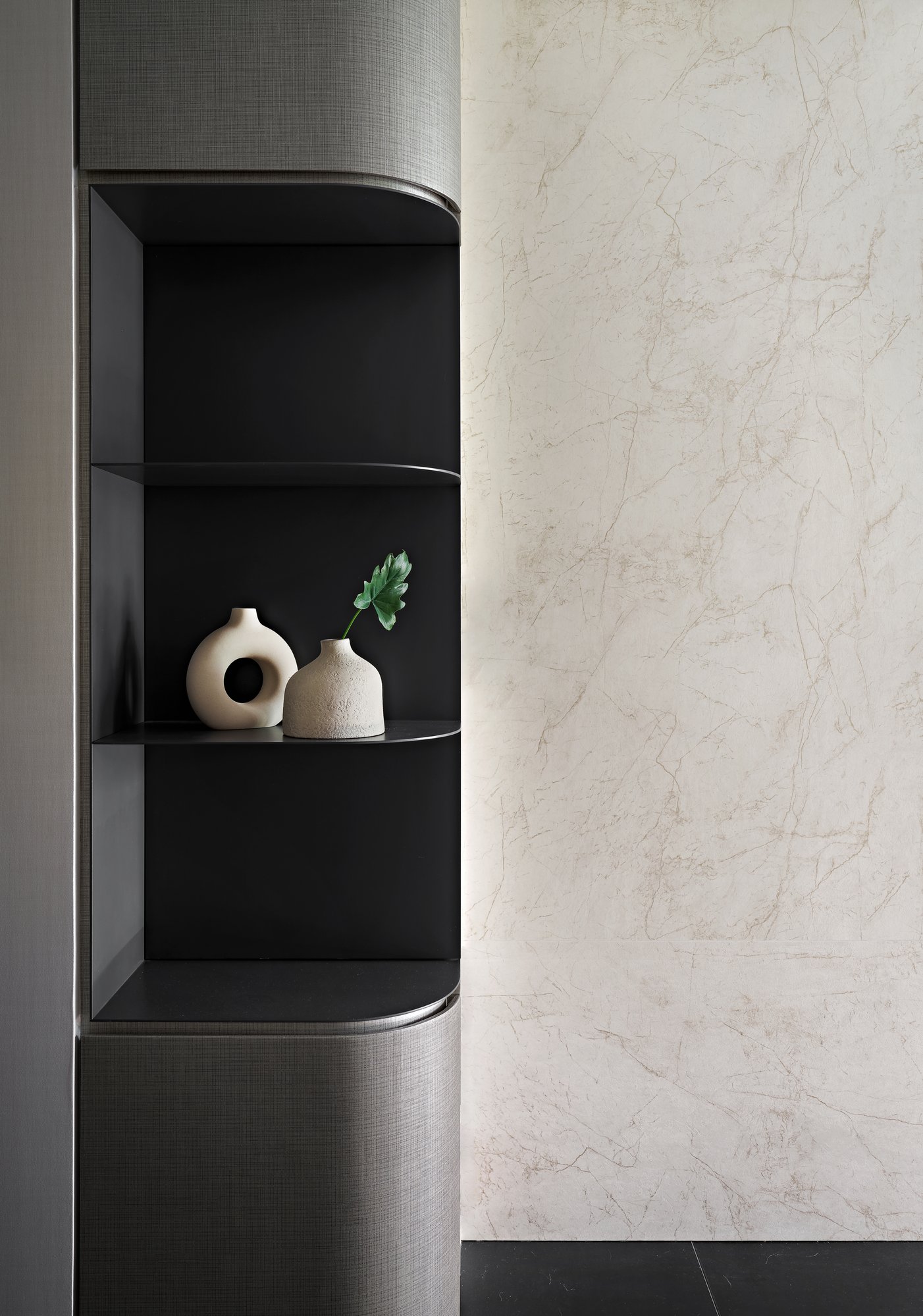
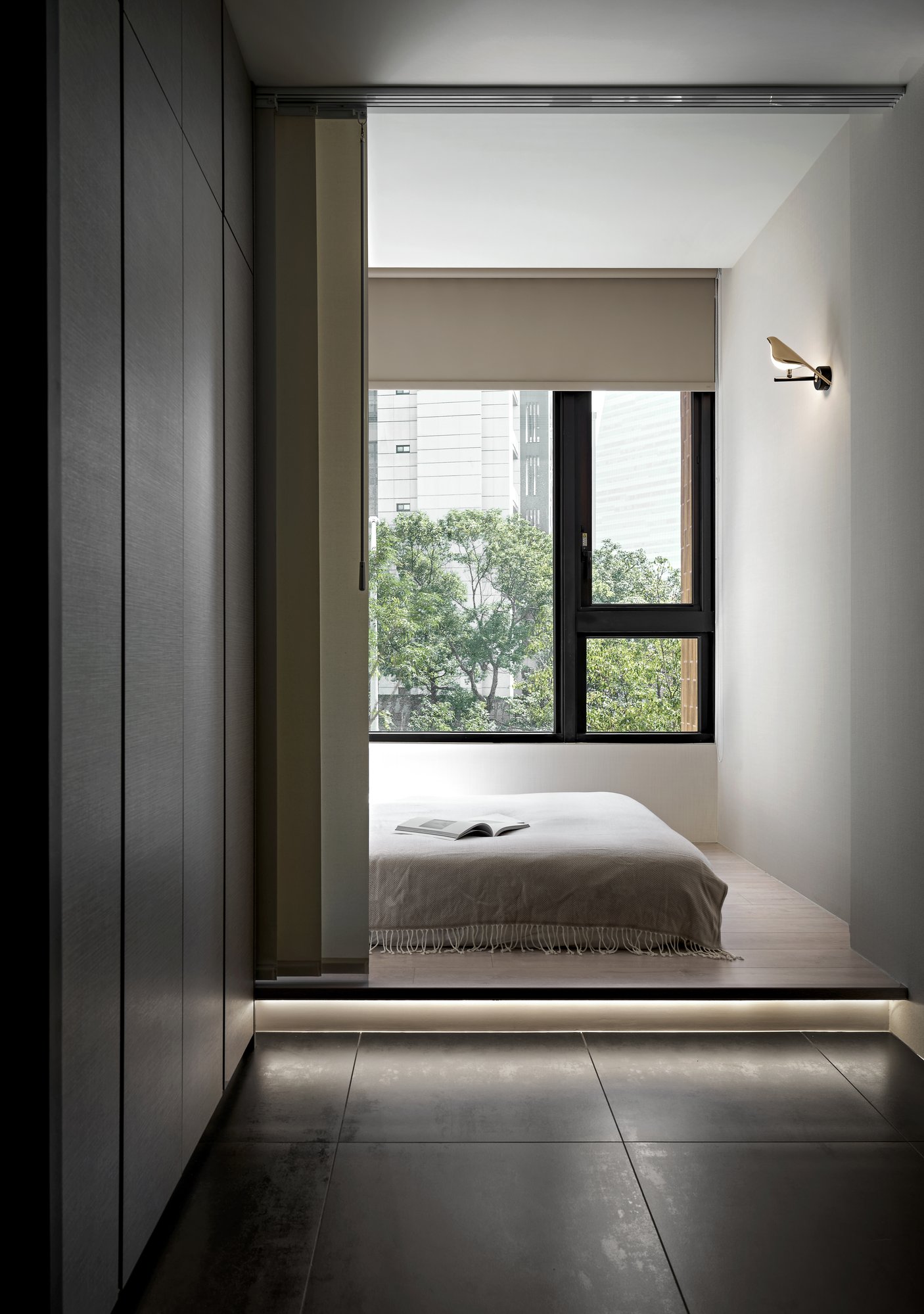
為了讓小宅維持綿延開闊感,我們同步將收納隱藏於牆面中。
利用玄關柱體的畸零地帶,以一座轉角櫃整合衣帽、鞋櫃與玄關置物空間,同為櫃體跟隔間的雙用門片為小宅提供更彈性的切換;再以圓弧櫃整合大門與電視牆的凹角,電箱開關也被妥善安藏其中。衣櫃順勢與面盆區整合在同一立面,為過道創造更舒適的尺度。
To maintain the sense of continuity and openness in this small home, we hide the storage space behind walls.
Integrated with a closet, a shoe cabinet, and entryway storage space, a corner cabinet is placed in the awkward place between the columns at the entryway. The door, forming a part of the cabinet and serving as a divider, allows for more flexible switching for the small home. A curved cabinet fits in between the front door and the TV wall, with the power distribution box well hidden behind it. The closet is naturally integrated with the sink area in the same façade, creating a path that is easier to navigate.
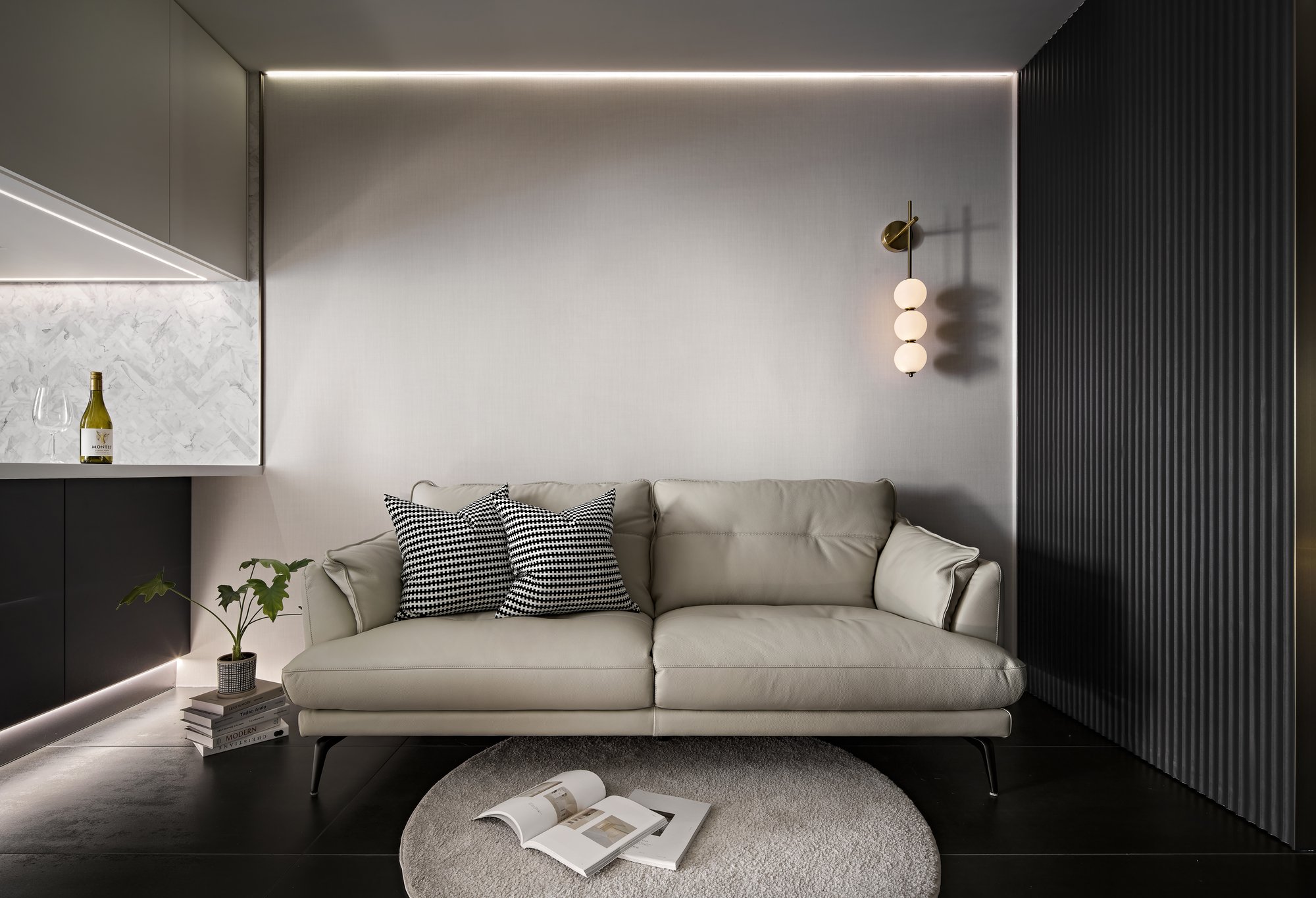
以城市旅人為題,除了透過格局規劃讓小宅有如城市旅居的飯店,接著以墨黑、霧金形塑內斂質感,搭配純淨米白,再以些微圓弧如轉角櫃跟波浪板門片,實現優雅低調仍擁有溫柔的居家氣質。
Titled City Traveler, this small house was designed as a hotel for city travelers through layout planning. Inky and matte gold elements give this home a restrained texture. At the same time, pure beige, together with some curves such as the corner cabinet and wave-shaped door, delivers a sense of low-key elegance without losing the warmth of a home.
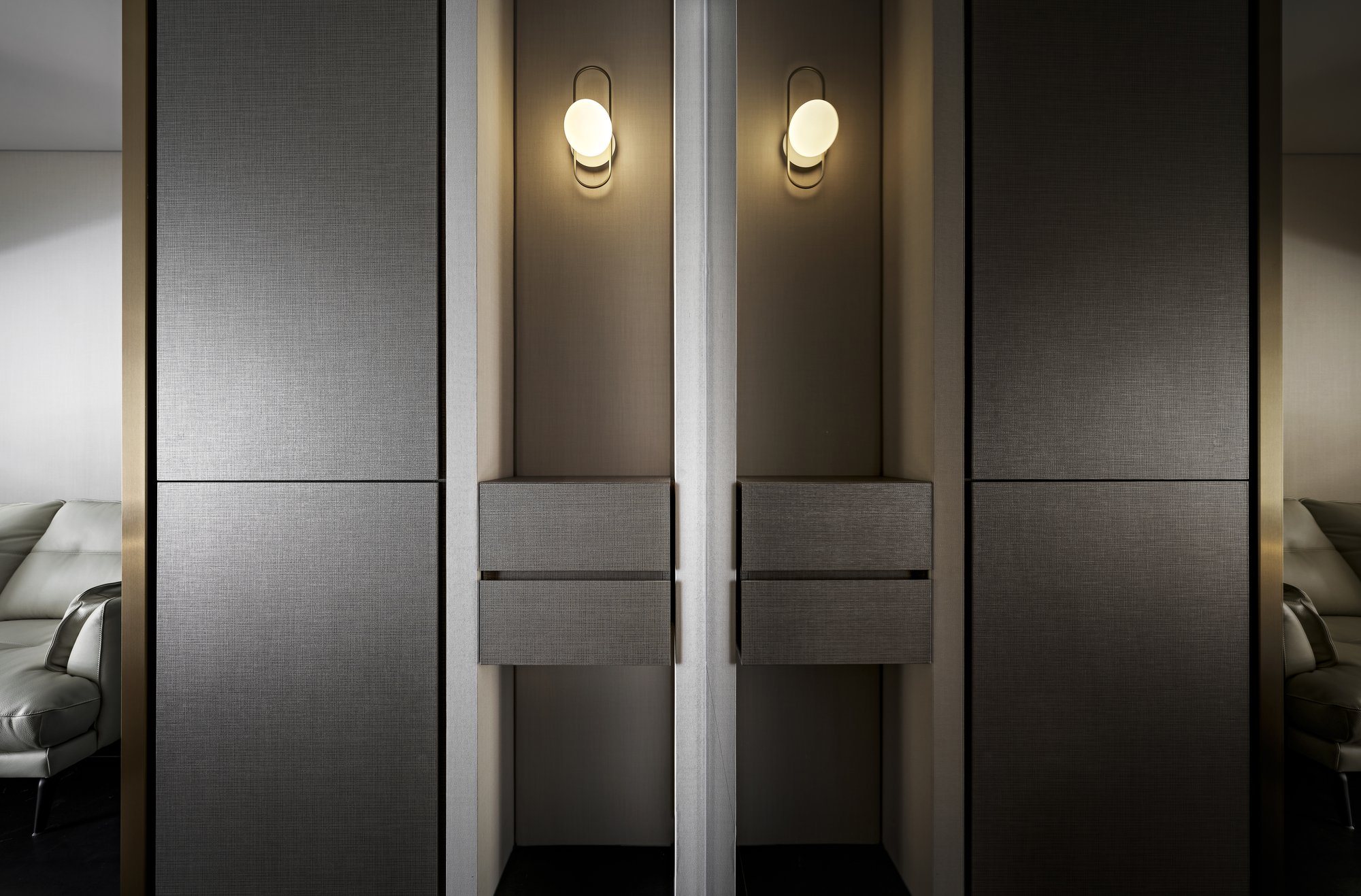
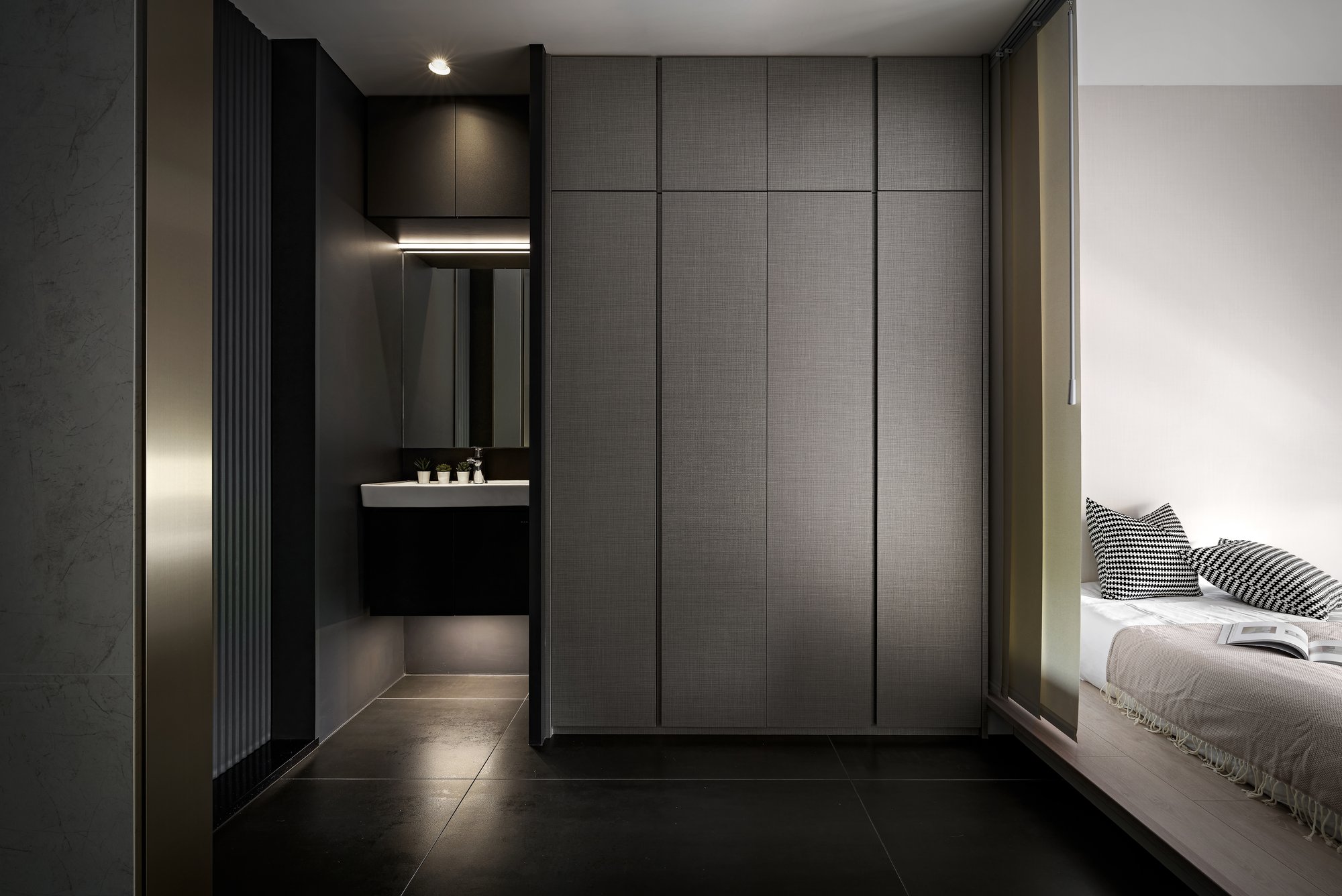
ALL PHOTOS



